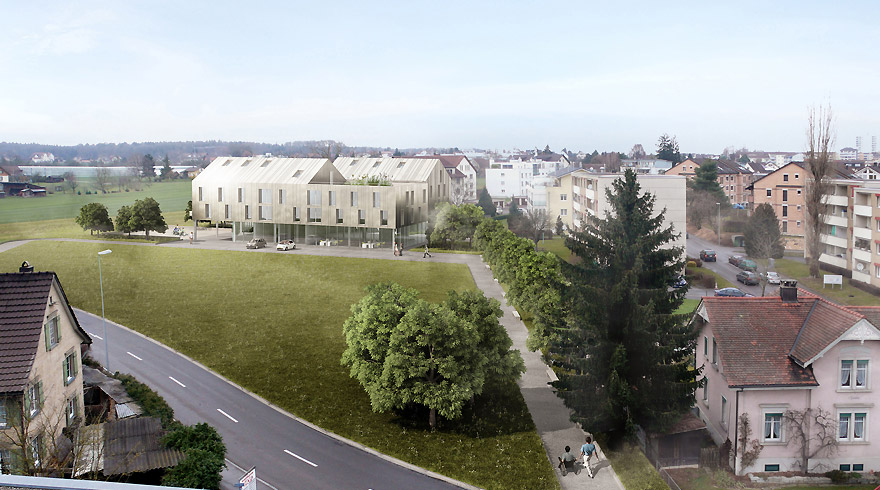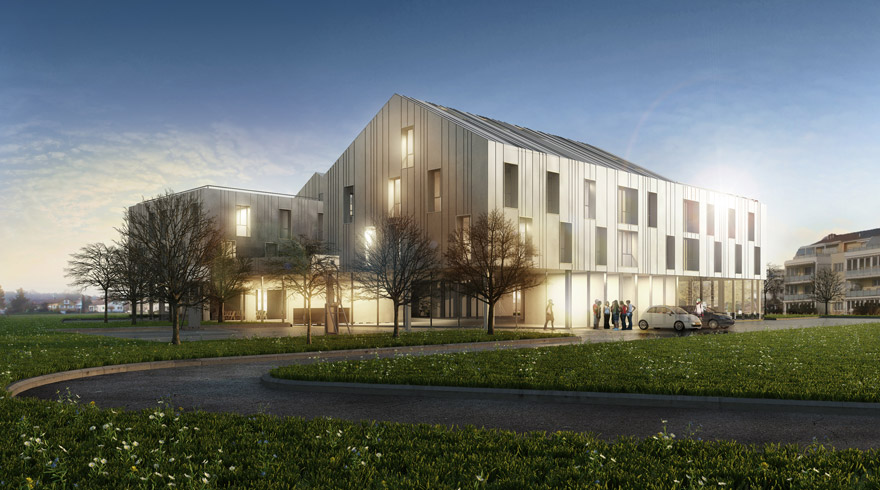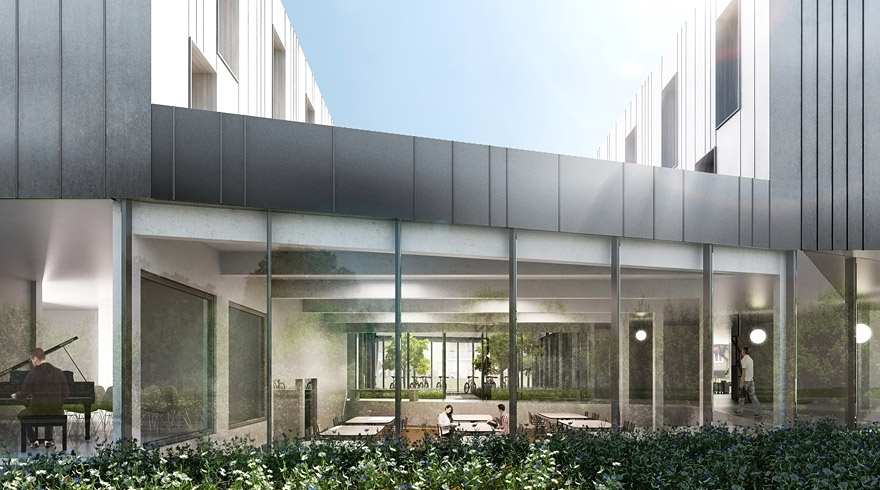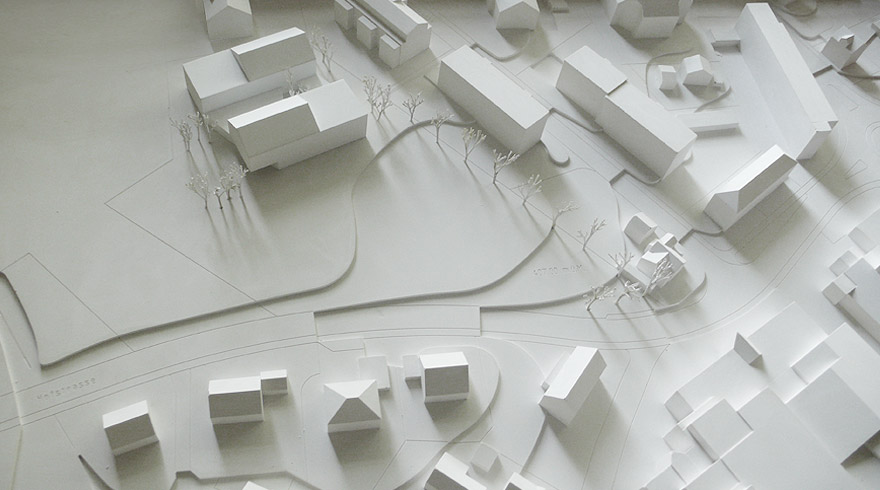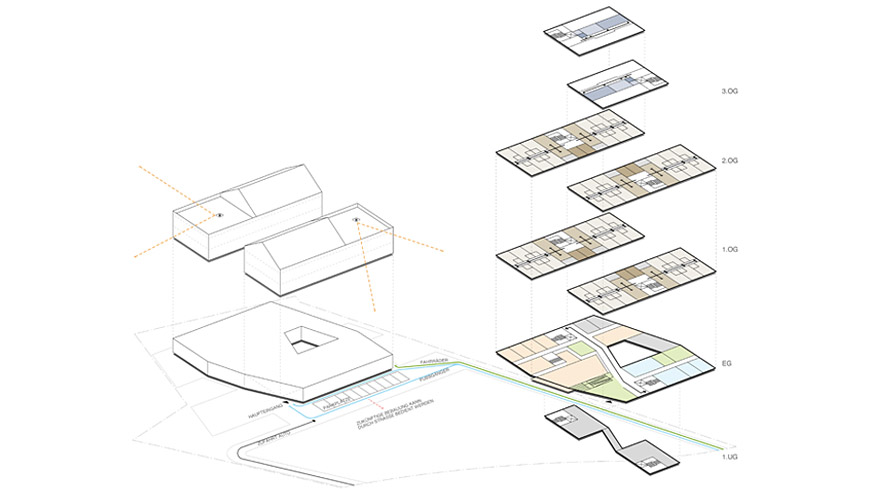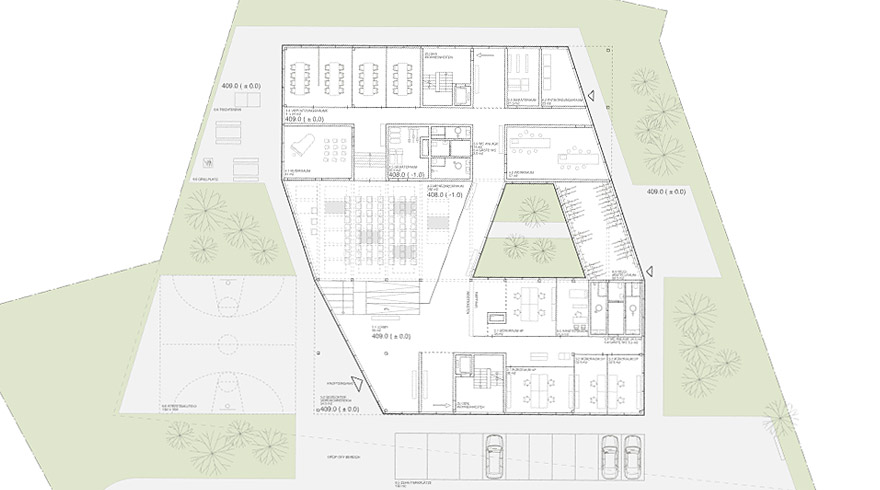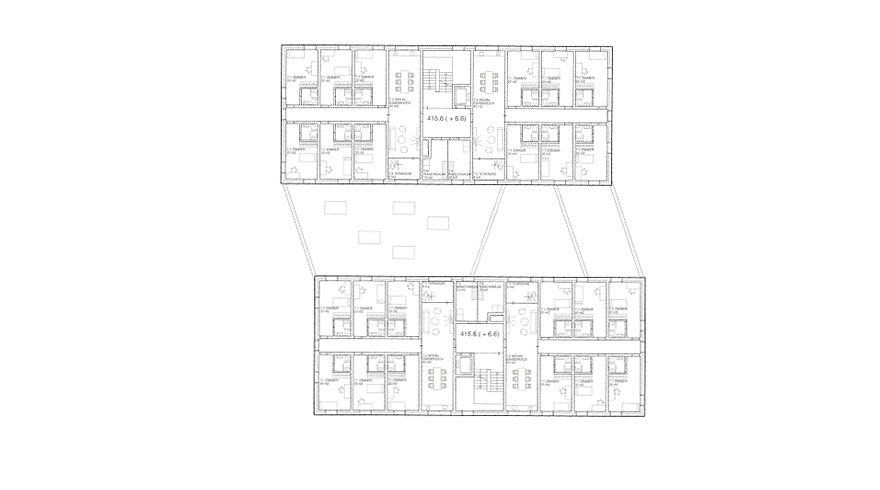STUDENT HOUSING
ROMANSHORN, SWITZERLAND CompetitionSilver housing volumes floating on a transparent communal courtyard base.
The project assimilates the conventional local housing structure and scale reinterpreting them in a new way.
Titan zinc sheets wrap roof and façade of both pitched roof student housing volumes into abstract uniform reflective objects, which appear to float over a shared glass ground floor. The project offers a clear organization of the program and its different spheres: generous public and collective open layout on the ground floor vis-à-vis efficient private and individual housing units on the 2nd and 3rd floor. Two shared roof gardens are specifically oriented to different green fields. The big recreation room acts as central arena for the lobby, for the main circulation space and for the classrooms.
