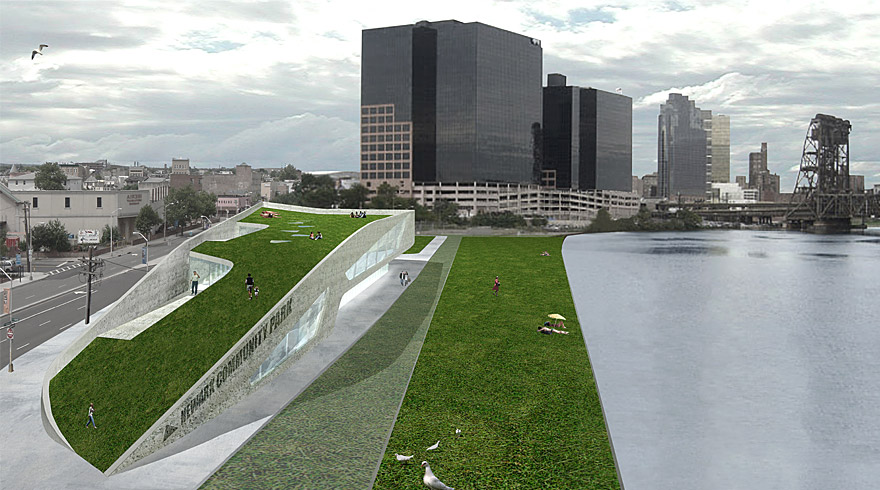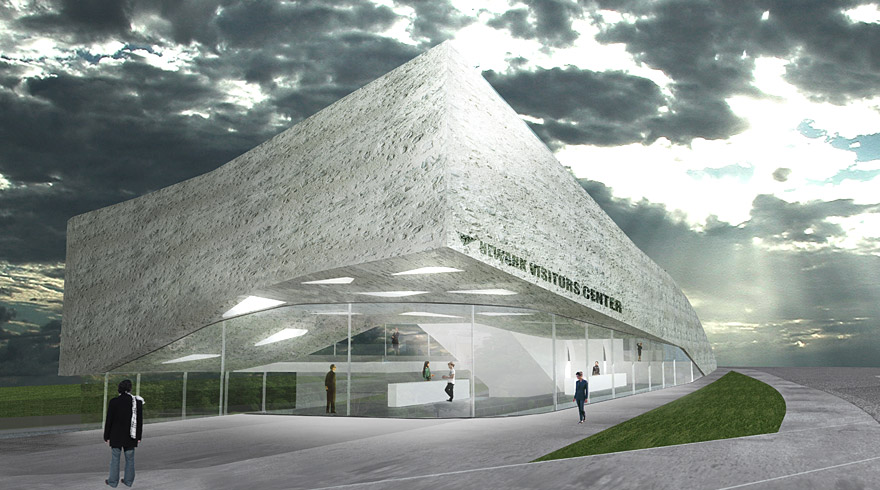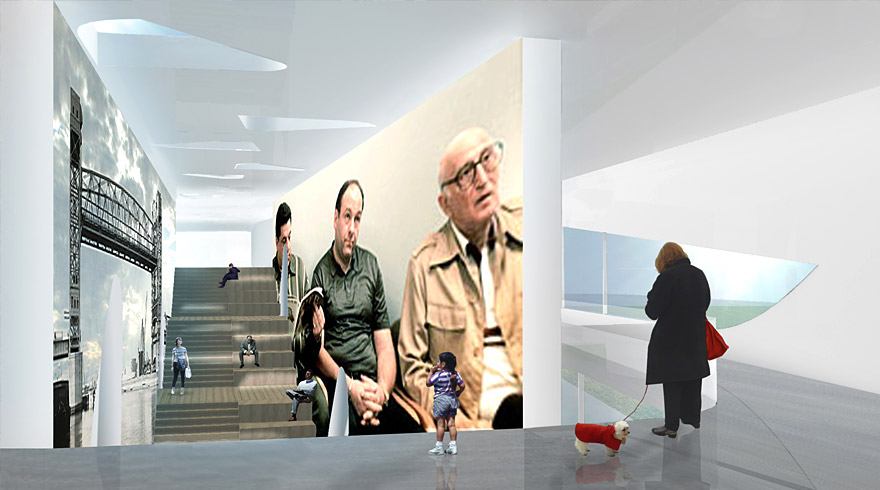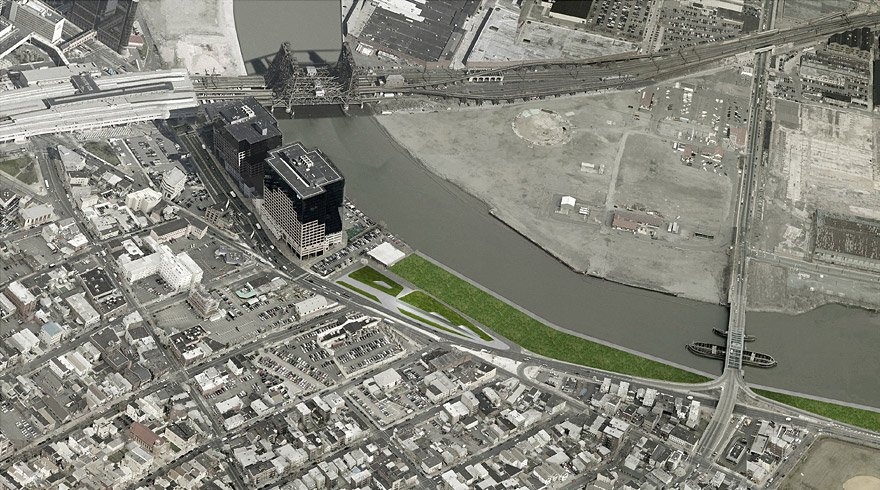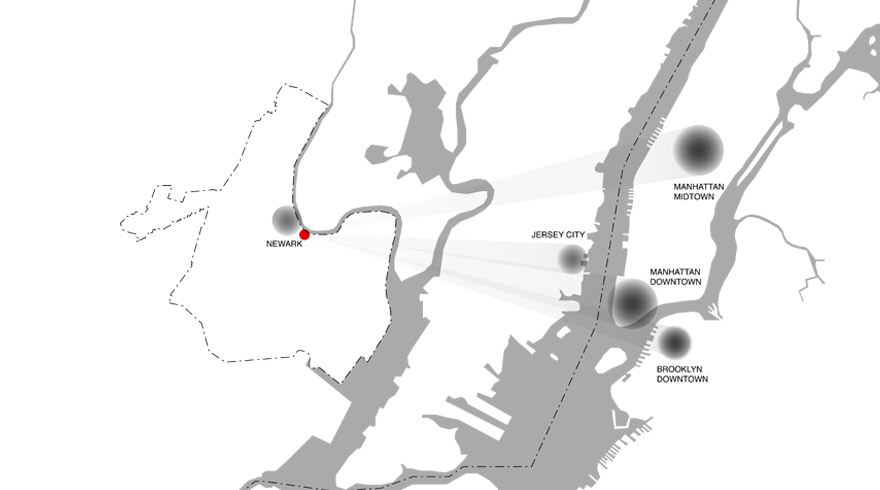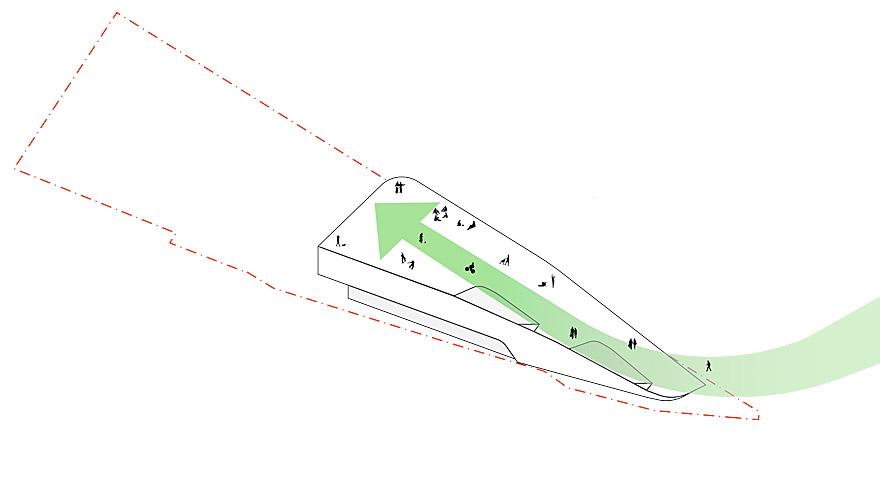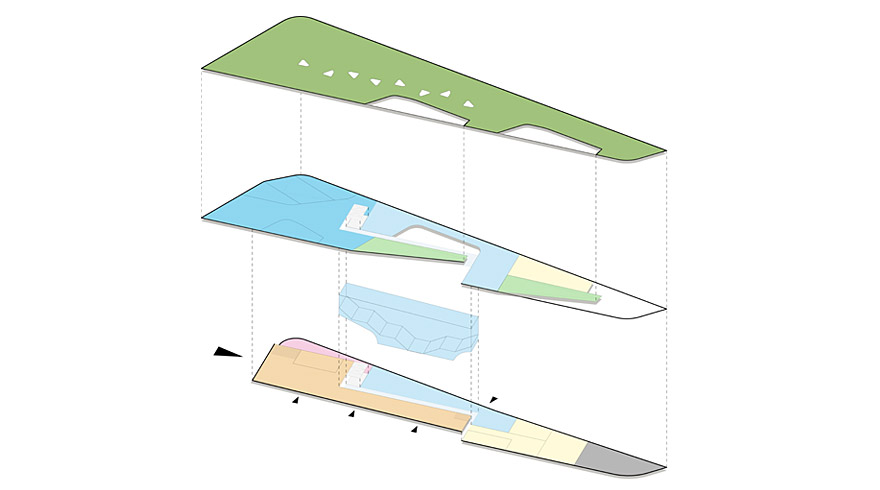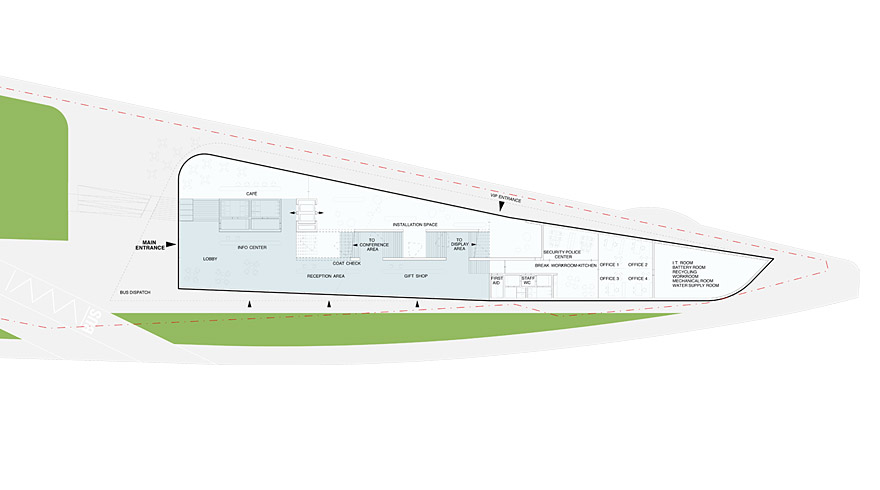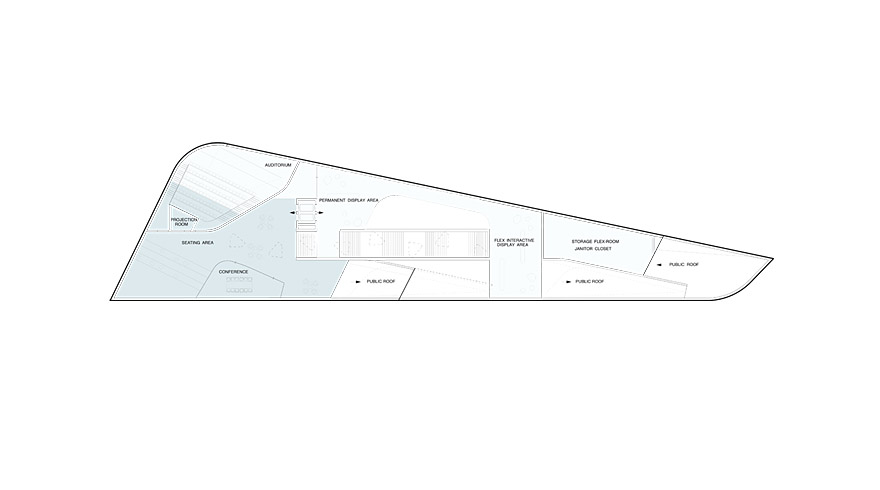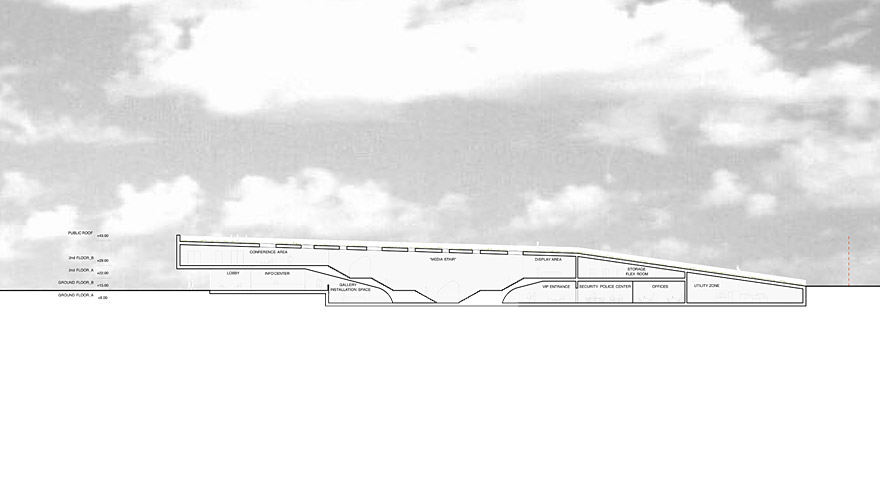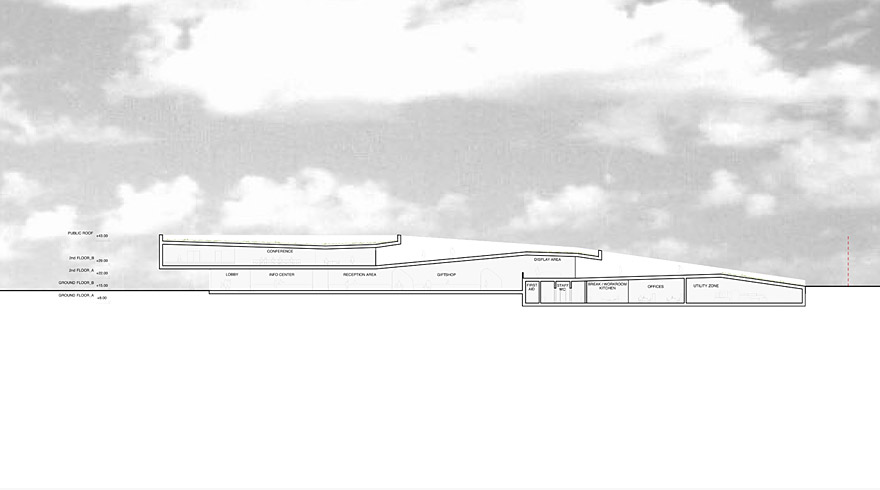NEWARK VISITORS CENTER
Newark, New Jersey Competition, finalistThe visitors center volume ramps up as a public landscape from the surface extending the Passaic riverfront park.
Introduction
The project aims at going beyond a traditional visitor’s center function, creating a cultural destination on various scales instead. For the region it positions Newark as catalyst of east coast cultural development and growth.
On a community level it will become an attraction for Newark residents and visitors alike, offering a new public park overlooking the water – activating the street day and night. As organic, local space for leisure, performance and art it is bound to become a true ambassador for Newarks development, thus fullfilling the most intrinsic role of a visitor center.
Site / Massing
The volume arises from the surface as extension of the Passaic riverfront park from the eastern corner of the triangular site. Positioned at some distance from the NJT skyscraper, it leaves generous space for a public park, parking, drop-off and entrance area. The roof ramps up towards the Downtown urban fabric creating an accessible public landscape hosting urban programs like outdoor cinema, stages, sun bathing, playground,…
Organisation
Due to existing topography, the split level organization activates both city and park level. On ground floor, shop, reception, and information center are located towards street – bar and gallery towards river. The central skylit staircase acts as flexible projection hall, fulfilling static function and leading to exhibition and conference area. These two programs are arranged inside a concrete mass floating above the transparent ground floor. Two ramps cut the roof, leading the visitors flow towards the public flow of the community park above.
