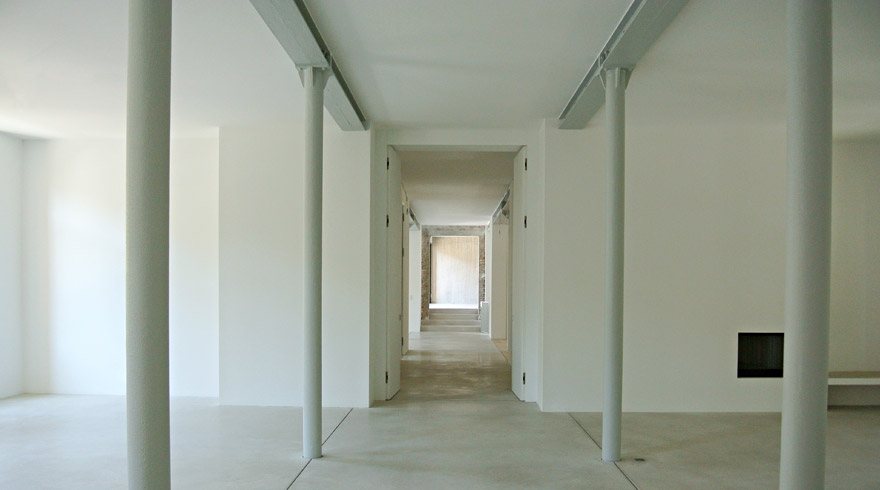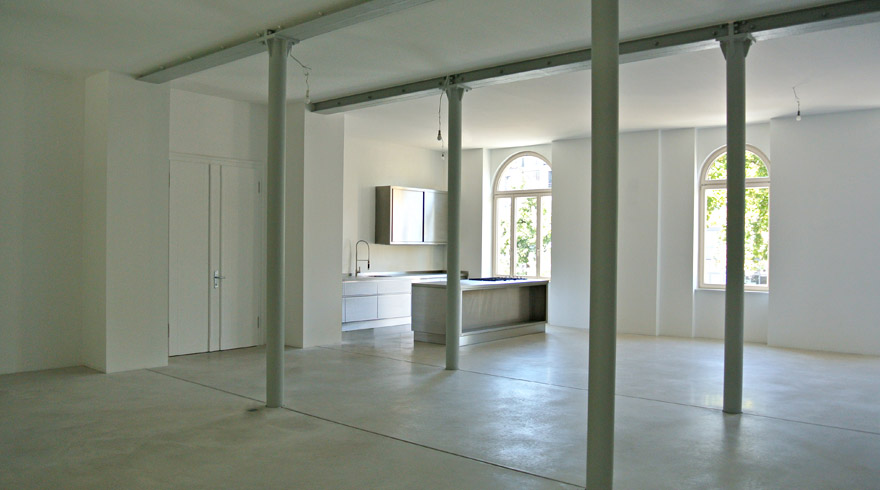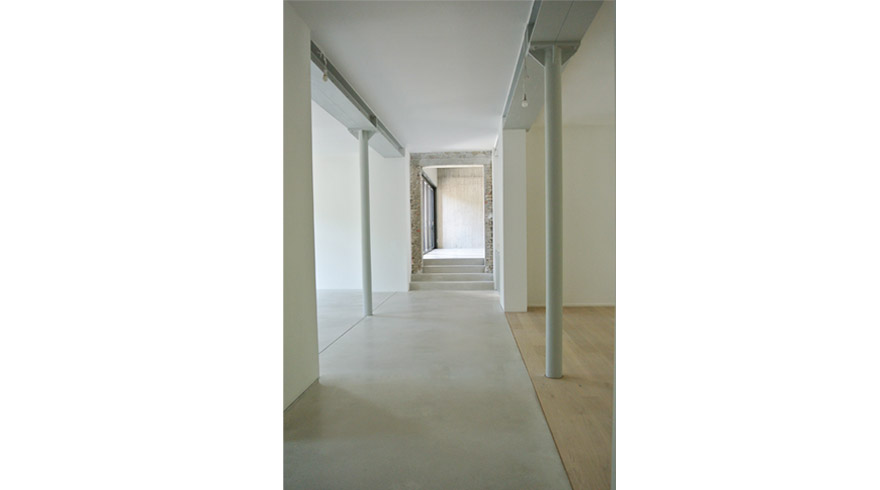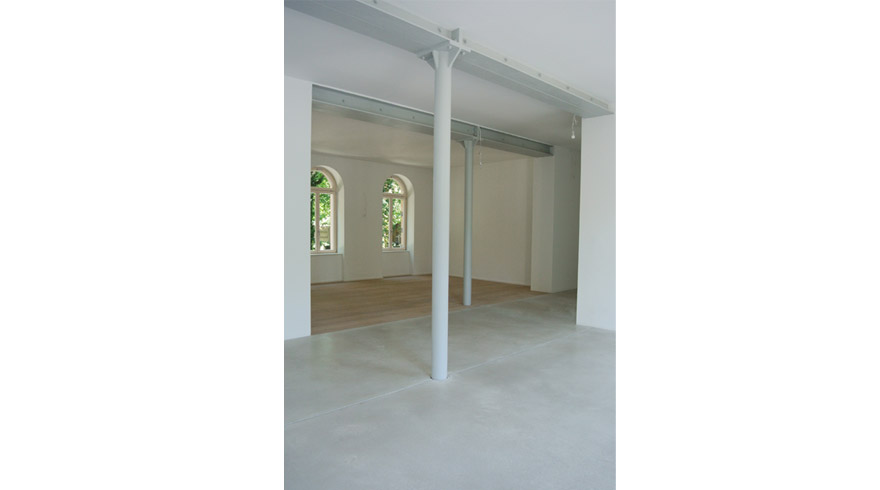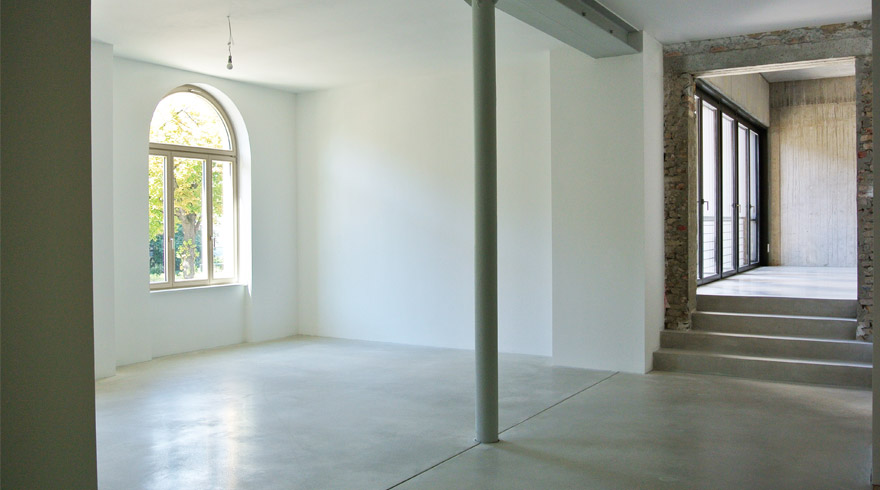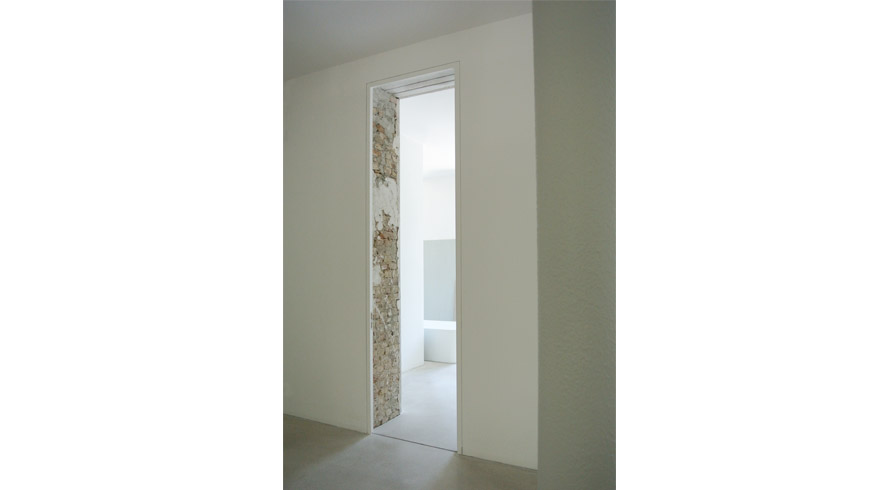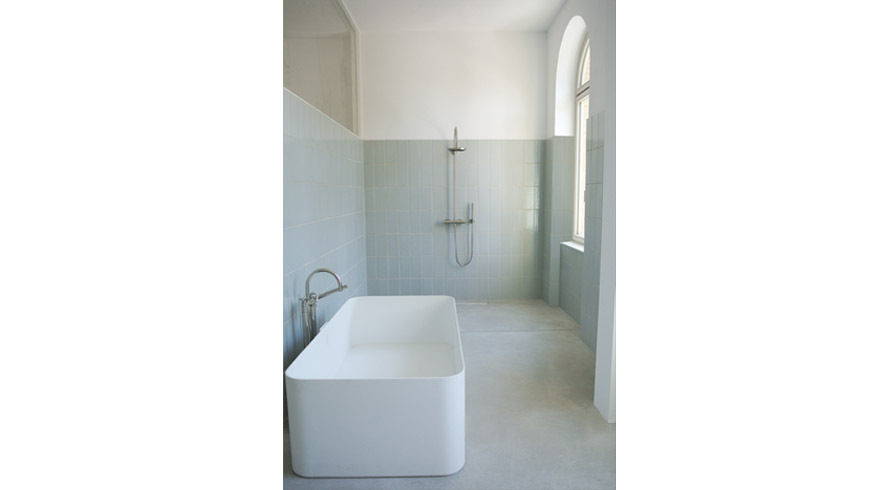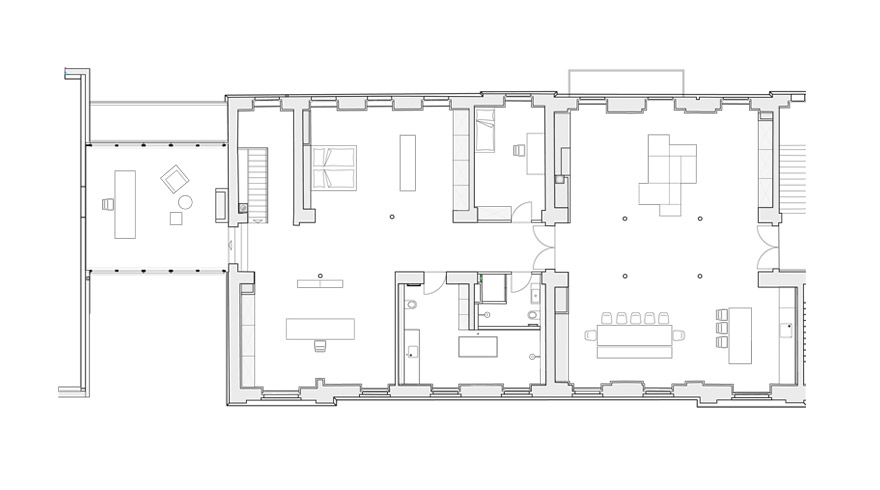APT 22
Berlin, Germany Built projectApartment conversion in historical Jewish elderly home.
The floor plan allows a maximum of flexible open space, which could be arranged in different ways and programs. The child room and the bathrooms are the only defined rooms and are situated in-between the public hall and the more private spaces, marking a transition.
The existing generous dimensions get emphasised: full height doors stretch the height, and the open central axis -formerly blocked off- together with the exposed steel beams extend the depth of the space ending with a couple of stair treads.
Polished concrete floor and oak zones, light grey steel columns and white walls stand in contrast with rough concrete and brick walls, historical DDR subway tiles and food service industrial stainless steel furniture for kitchen and bathroom.
The result is a minimal contemporary loft, with heavy duty details and brutal material moments.
